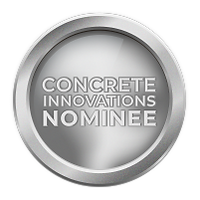
2025 Award Winners and Nominees

Project Name
Kimball Residence

Description
The Kimball Residence not only used concrete as a building material but as a focal point for the home’s unique architectural style. 100% of the exterior walls were constructed with Insulated Concrete Forms, including an ICF basement with a mechanical room, media room and conditioned wine room. In addition, an exterior stairwell with an exposed concrete finish was achieved with one-sided ICF blocks. Both of these product solutions were provided by Nudura, an NRMCA member and ICF manufacturer.
With rounded geometry throughout the home’s design, custom curved walls extend above- and below-grade. Nudura’s radius forms enabled the construction team to efficiently create the tight 3’ 9” diameter curved walls, a feature that would have been significantly more complex and costly using traditional building methods.
The upper-level covered sun deck, garage, driveway, spiral staircase and swimming pool all mirror this rounded design. The main building line is stepped with up to 17-foot cantilevered covered patio roof with continuous flush soffits from one patio, through open design and to opposite patio roof. Steel bar joists were needed to get the long cantilevers necessary in design. The cantilever lengths later had to be reduced due to proximity to US Army Corps of Engineers Flowage Easement for Grapevine Lake. Suspended concrete floors with a polished concrete finish and formed concrete ceilings round out the mid-century modern aesthetic.
Evidence
The Kimball Residence deserves a Concrete Innovations Award because it creatively overcame numerous jobsite constraints and resulted in a one-of-a-kind and concrete-forward home.
The building site is just above, and surrounded by, US Army Corps of Engineers Flowage Easement for Grapevine Lake. This restriction limited the size of the overall building footprint, but curved ICF blocks enabled the building to just fit within the defined limits of allowed construction. With the large portion of flood plain, the sub-surface soils are highly expansive clays, which created a challenge for design and construction. The potential for movement of the soil with swelling and shrinking clays required that the entire home, basement, garage, and swimming pool all be supported on deep piers. The floors do not rest on the soil but about 8” above it. Ribbed-suspended concrete slabs were incorporated. The basement required a wet well sump to ensure dry conditions.
The limited square footage also provided the opportunity to add desired space vertically with an upper story “viewing gallery” and basement. The 1st and 2nd level large glass windows provide clear sightlines to their pool, nearby horse pasture and wooded areas. The three levels are all connected with a glass and steel spiral staircase.
There is excellent thermal insulation from the ICF walls and thermal glass panes. The windows also optimize natural daylight for less reliance on artificial light, although LED lighting is used throughout. The home includes a heavily insulated roof with 39 solar panels, radiant heated/cooled floors and a geothermal HVAC system for maximum energy efficiency.
Prior to construction, the General Contractor interviewed three different local ICF suppliers and Nudura specifically was selected based upon the level of service and support demonstrated by the sales team. The Nudura sales team visited the jobsite on numerous occasions to discuss the ICF product and its application, which was especially helpful in ensuring proper execution of the radius corners.
In this North Central Texas region, Insulated Concrete Forms are an under-utilized building method so the Kimball Residence has been the perfect showcase for the sustainability, customization, and beauty possible with concrete construction in the residential market.
Images











