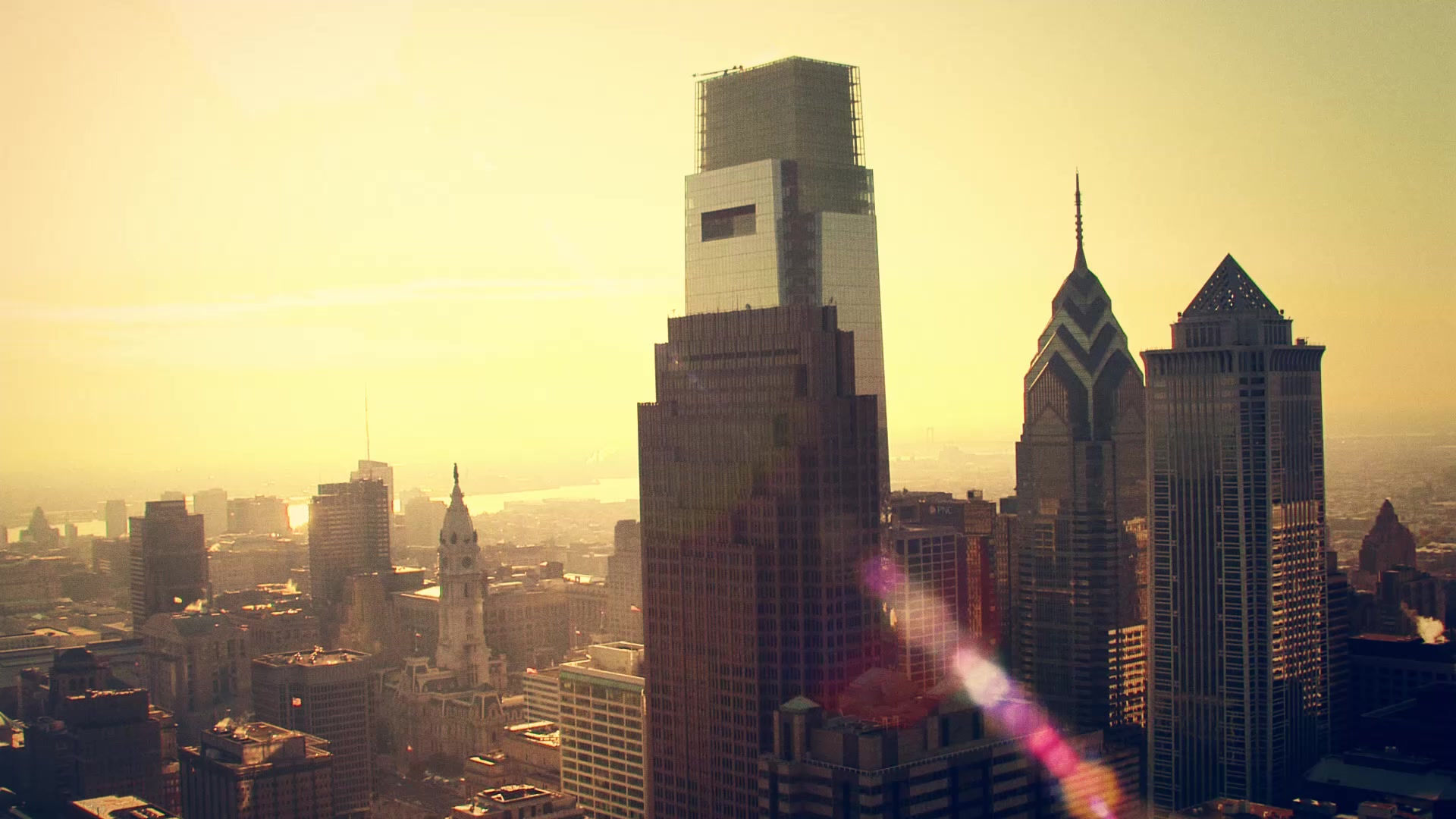
Nominee
New Jacobsen Headquarters
Category
Innovative Project
Description
CONCRETE SUPPLIER Staker Parson, 2350 S. 1900 West Ogden, Utah
Concrete Supplier Contact Lou Nicoletti,
lou.nicoletti@stakerparsons.com, 801.486.3883
The exterior skin consists of glass fiber reinforced concrete (GFRC)
and metal panels with 15,000 SF of curtain wall and glazing. The
interior features 18-inch thick, 50-foot architecturally exposed
concrete shear walls, polished concrete floors, unique wood-pieced
ceilings, a wood-tread/steel-exposed grand staircase, and custom
fabricated brand-related artwork throughout. Also included: Two
triangular glass-enclosed conference rooms, a dividable high-tech
training room with seating for 180 people.
Designed to accommodate company growth, the new headquarters
marks the first time in the company's 99-year history in which employees
can go to work each day in an office built by Jacobsen, for
Jacobsen.
Evidence
The most distinctive concrete components in this building are the
architectural shear walls, and the careful gang form work used to
create those walls. Usually, concrete shear walls are something that
tends to get buried under other layers over the course of the
project. We left ours architecturally exposed, which was a complex
task since there were many customizations required inside the walls
such as receptacles and embed locations. It took intensive
coordinating among every member of project leadership and
Jacobsen's self-performed concrete team to get all of those right.
"We knew that once those gang forms came off, if it's ugly, it's ugly
forever," said Project Manager Stan Burke, discussing the
architectural exposure of the walls. "There's no real going back and
xing it. And there was a very special reveal pattern that we had to
get right."
Another distinctive concrete feature is the the triangular shaped
column that stands out prominently on the south exterior of the
building. Generally, it's uncommon to try to get concrete to
knifepoint edges, instead chamfering the edge at 45 degrees to
avoid cracking and make pouring easier. But the project team
managed to complete an immaculately crisp and sharp 90 degree
angle on this particular column, which is a significant cant part of the
building's exterior aesthetic. In Burke's words, "you could cut a
melon with it."
The most distinctive concrete components in this building are the
architectural shear walls, and the careful gang form work used to
create those walls. Usually, concrete shear walls are something that
tends to get buried under other layers over the course of the
project. We left ours architecturally exposed, which was a complex
task since there were many customizations required inside the walls
such as receptacles and embed locations. It took intensive
coordinating among every member of project leadership and
Jacobsen's self-performed concrete team to get all of those right.
"We knew that once those gang forms came o
Another distinctive concrete feature is the the triangular shaped
column that stands out prominently on the south exterior of the
building.
Images (click to expand)
