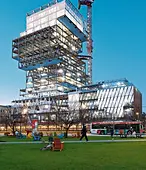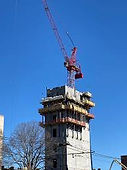
Nominee
Boston University Center for Computing & Data Sciences 665 Commonwealth Ave. Boston MA 02215

Category
Innovative Project
Description
The BU Data Center is state of the art in every way: striking architecture, advanced resources, environmental sensitivity, and interior spaces designed to facilitate collaboration. Rising above Central Campus, the 19-story structure (17 occupied floors above grade topped by 2 levels of mechanical equipment, plus two-levels below grade) will house the departments of mathematics & statistics and computer science. A “vertical campus” theme, designed by the Toronto architectural firm KPMB Architects, plans for the center start with a 5-story base, or “podium,” topped by 12 floors occupied by departments and centers, plus 2 floors for mechanical systems. Blocks of 2–3 floors are slightly off center from the block below, so that the building resembles a stack of books. The BU Data Center will also be an open, glass-enclosed space of learning labs, classrooms, and meeting spaces. The lower floors will house the mathematics and statistics department, computer science will mostly fill the middle floors, and computational science & engineering will occupy the top floors. At 19 stories tall and nearly 350,000 gross square feet, the BU Data Center, will be one of the biggest buildings in Boston University’s 180-year history. And with geothermal wells, state-of-the-art shading, and unusually thick windows, among other features, it will also be the University’s most sustainable, energy-efficient building ever. The building will be 100 percent free of fossil fuels, an effort that aligns with the University’s broader Climate Action Plan, which aims to reduce BU’s carbon emissions to zero by 2040.
In support of Boston University’s climate action ambitions, the Holcim US project team was committed to incorporating exemplary levels of sustainability throughout the construction of the signature building. With concrete representing a significant portion of the structure, Holcim's use of eco-friendly high-performance mixes was of paramount importance to minimize the environmental footprint. The challenge was to come up with ideal sustainable concrete solutions for the wide range of construction applications while attaining the best possible balance in meeting the project’s structural performance and constructability goals. Their design mixes were reduced the project's GWP by at least 30% compared to standard concrete...a new precedent for the city of Boston.
Evidence
With sustainability being a high priority for the university, the Data Center project offered an ideal opportunity for using ECOPact green concrete developed by Holcim-Northeast Region Concrete Division. ECOPact is the company’s broadest range of low-carbon concrete mixes for high-performing, sustainable, and circular construction. Incorporating a high level of supplementary cementitious material with slag cement to lower clinker content, custom-designed ECOPact mixes significantly reduced the carbon footprint of the project while providing equal or better performance than conventional concrete. These mixes were designed to reduce the GWP by at least 30% compared to standard concrete. Out of the 21,000 yards placed, 12,000 yards consisted of ECOPact & AgileFlow mixes including a 4200-yard mass placement.
Mat Foundation – 70% SCM
Core Walls – 35% SCM (10 ksi)
Foundation Walls – 50% SCM
Columns – 35% SCM (8 ksi)
GOAL – LEED Platinum
The innovative design of the dramatic learning center is essential to meeting Boston University’s climate action plan of net zero emissions by 2040. The 100 percent fossil fuel-free and zero net energy facility will rely on geothermal wells for heating and cooling, solar and wind renewable energy for electricity, and many other sustainable elements. Encompassing 350,000 square feet, it is the largest carbon-neutral building constructed in Boston since the city’s climate action plan update in 2019!
Images (click to expand)









